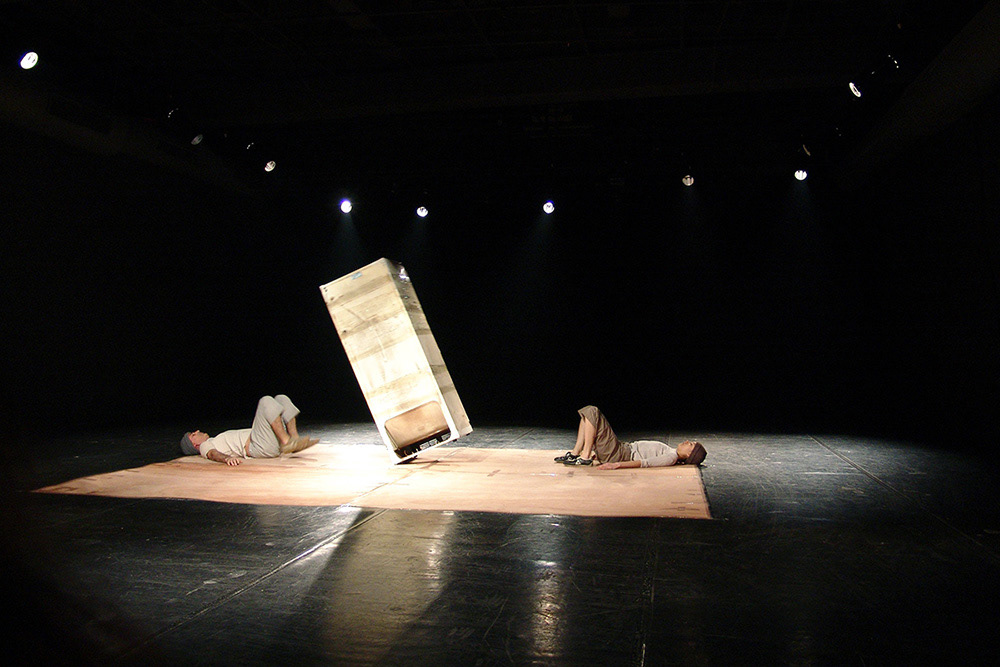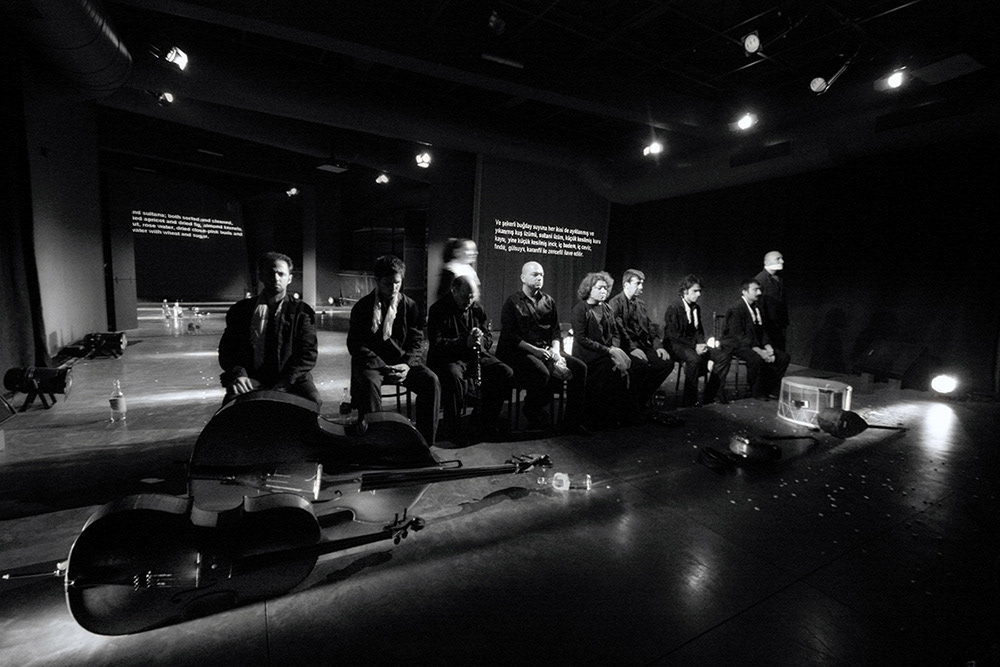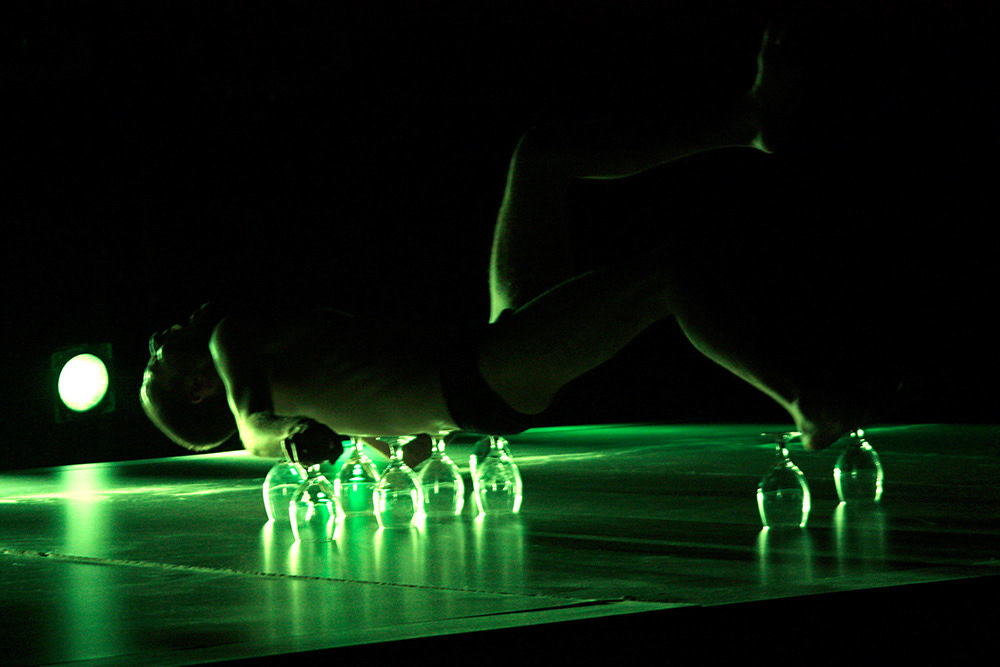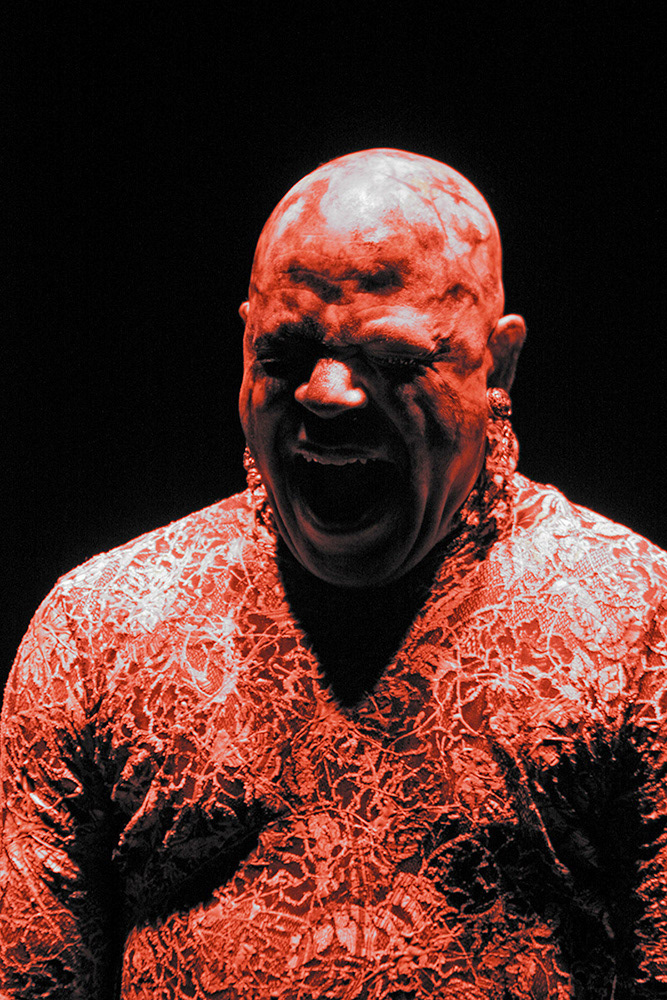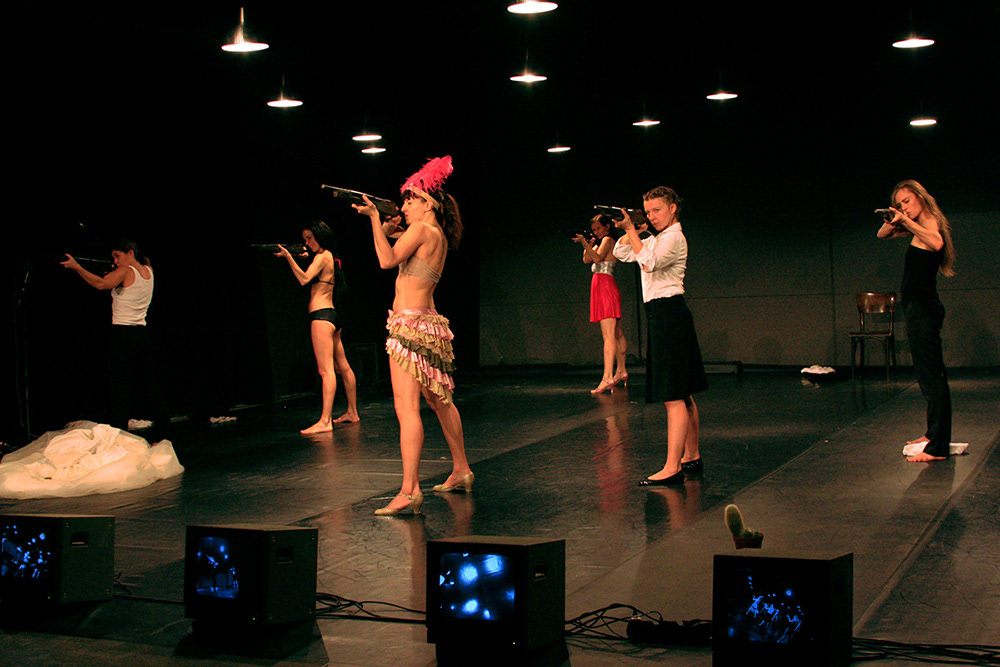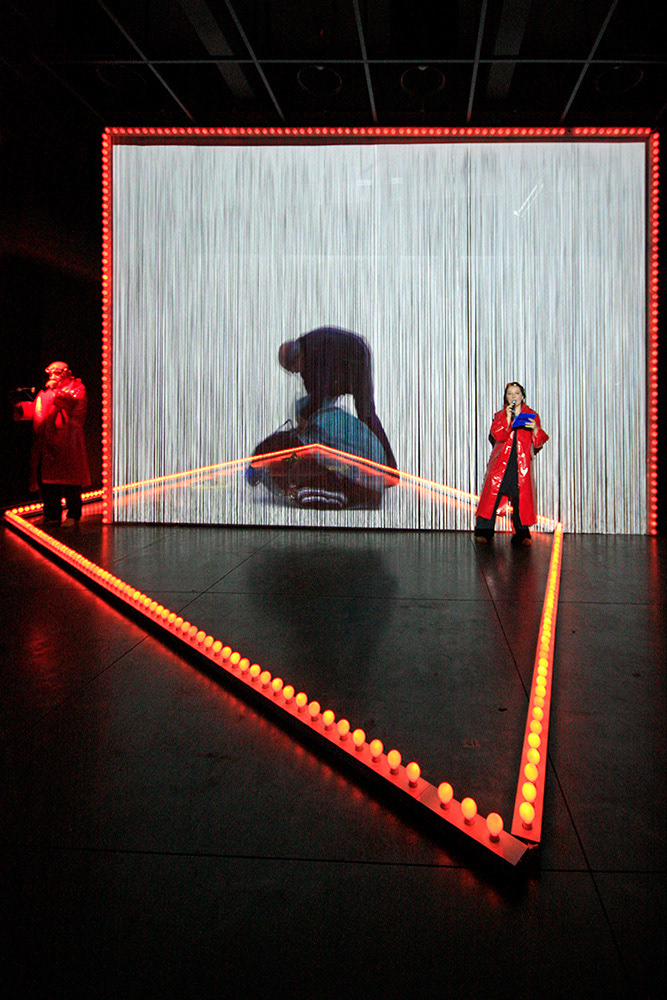garajistanbul
Contemporary Performance Centre, MArS Architects
Istanbul, 2007
Istanbul, 2007
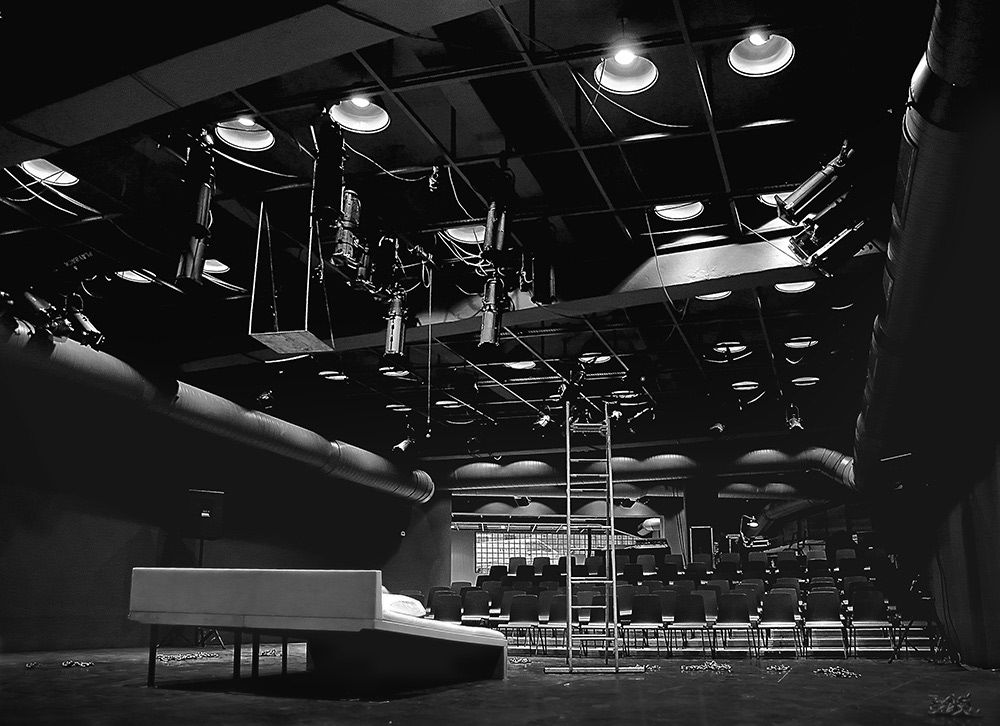
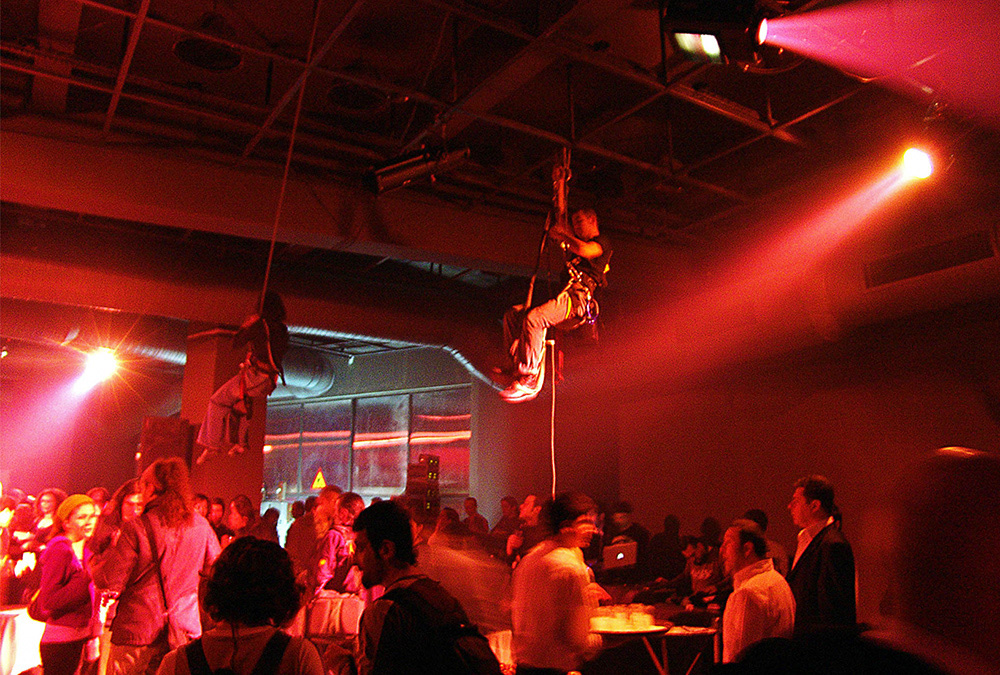
Approach
"garajistanbul" is a spatial transformation project, even taking its name from this characteristic. We turned the 600 sqm. basement storey of Galatasaray Garage into a contemporary performing arts venue. The conceptual foundations of ‘garajistanbul’ lie in this idea. We are building a garage in which plays will be staged.
As one enters the venue and plunges further into its depths, it changes character. It changes from street to garage, and from garage to performance area. ‘garajistanbul’ has none of the accustomed defined areas. Plays and dances are performed everywhere. Everything is mobile. There is no defined stage or fixed seatings. The stage, dance platforms and seats are rearranged before every performance, like the lights and scenery, so that for every performance the space takes a new appearance.
In order to create this ‘un-oriented platform’ layout, we set out from the garage itself. Since the garage is a place where music is played, inventions developed, and every kind of creative activity carried out, that was our starting point. Our primary objective was that ‘garajistanbul’ should be a large comfortable garage. In achieving this. With its hardened alum floor, entrance ramp and undefined areas, we added the fitting required for a performance venue. This fittings consisting of lighting grid. Kilometres of cable, mobile platforms and seats were to exist in the space without concealing any components belonging to the garage. If the play was performed not in the far corner but in front of the windows at the entrance, it would be sufficient hang the lights on the grid which stretched right across the ceiling or the audience could form a circle around the actors in the centre. But at the same time it would also be possible for an audience of 160 to watch a baroque opera in the classic seating position.
It was very important for us to take an equal and unbiased view of all potential activities that might take place in the space. In this respect the space itself was not viewed as part of the scenery, but as a background to everything else.
Pre-Construction Performances
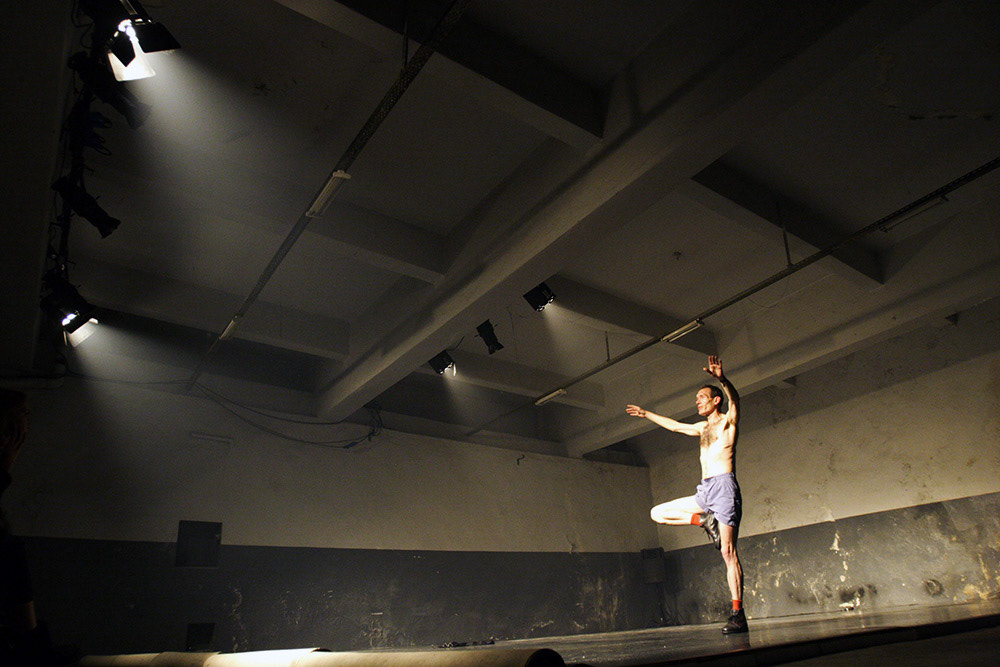
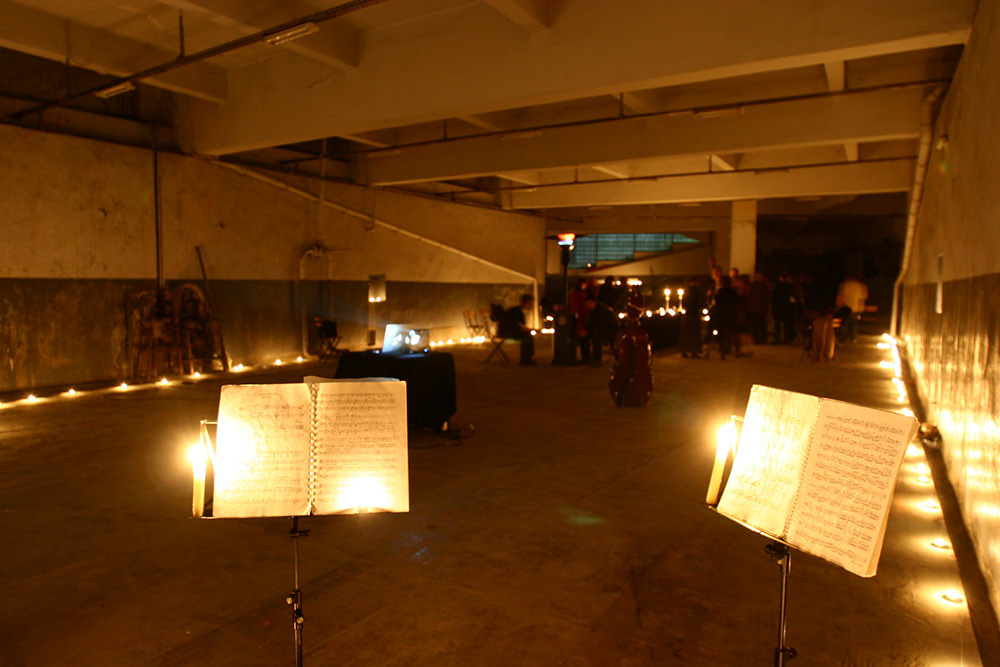
Construction
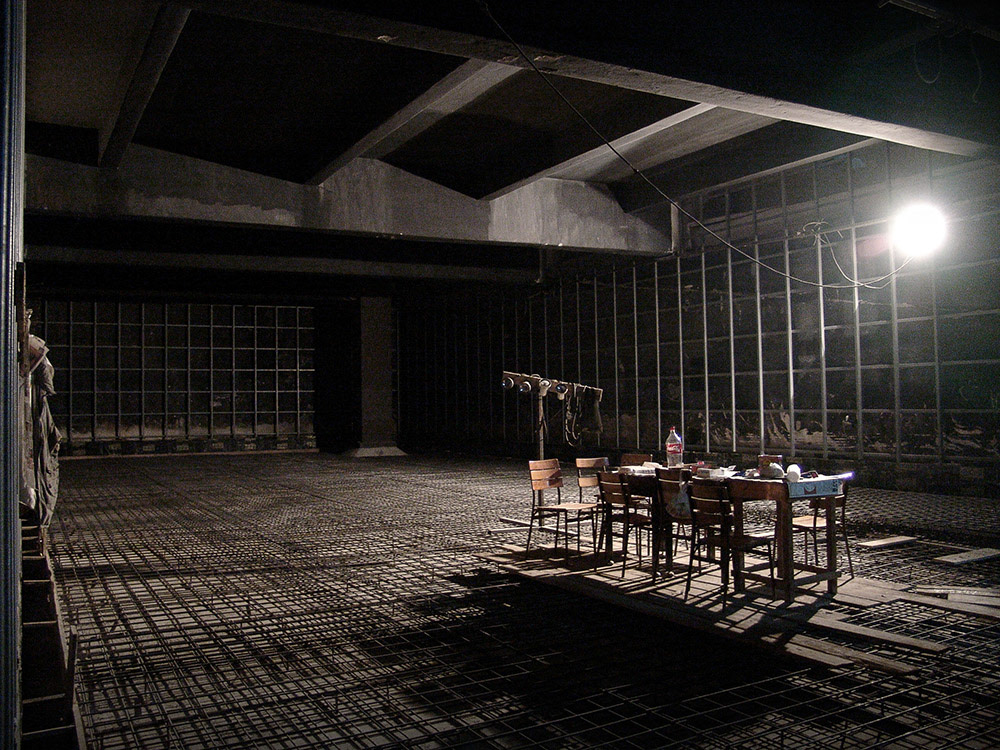
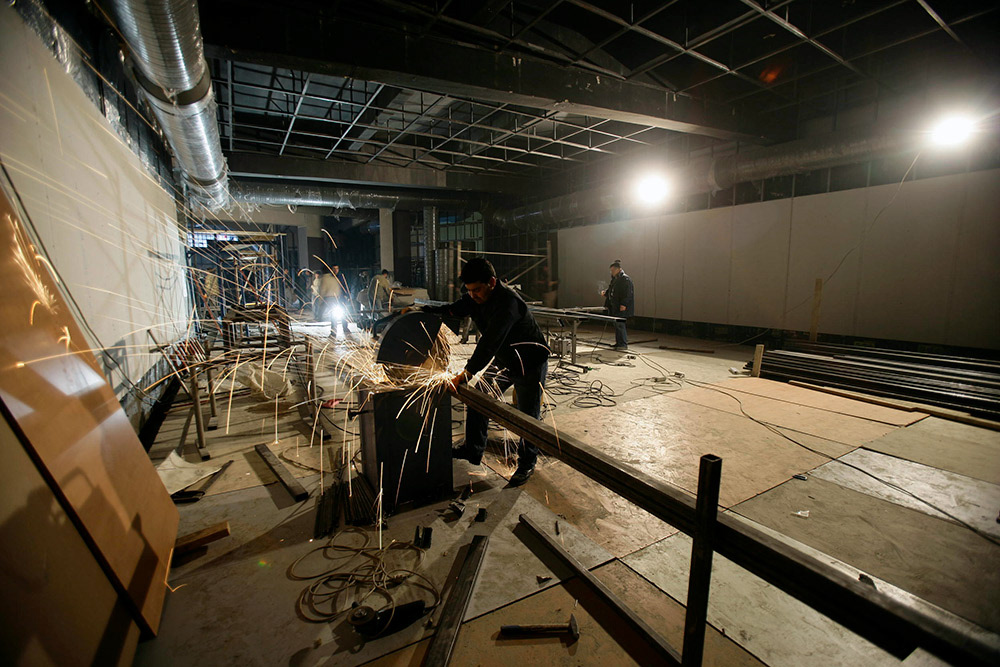
Opening Ceremony
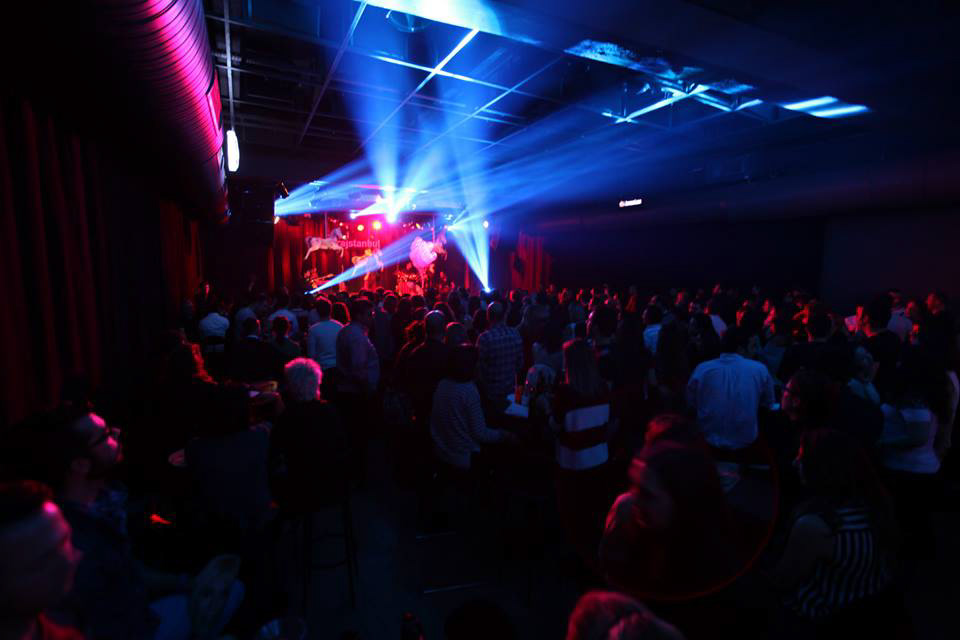
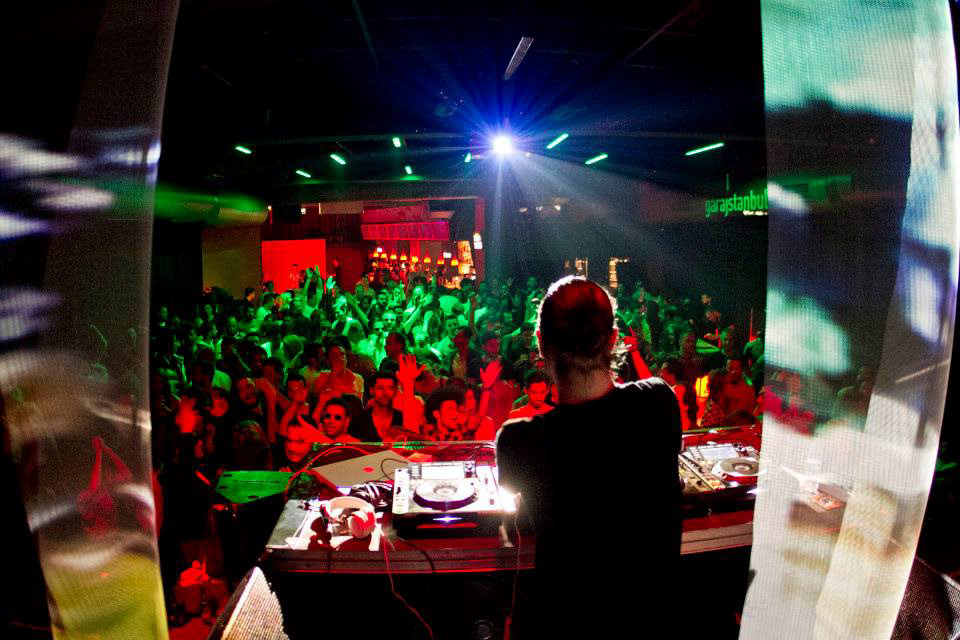
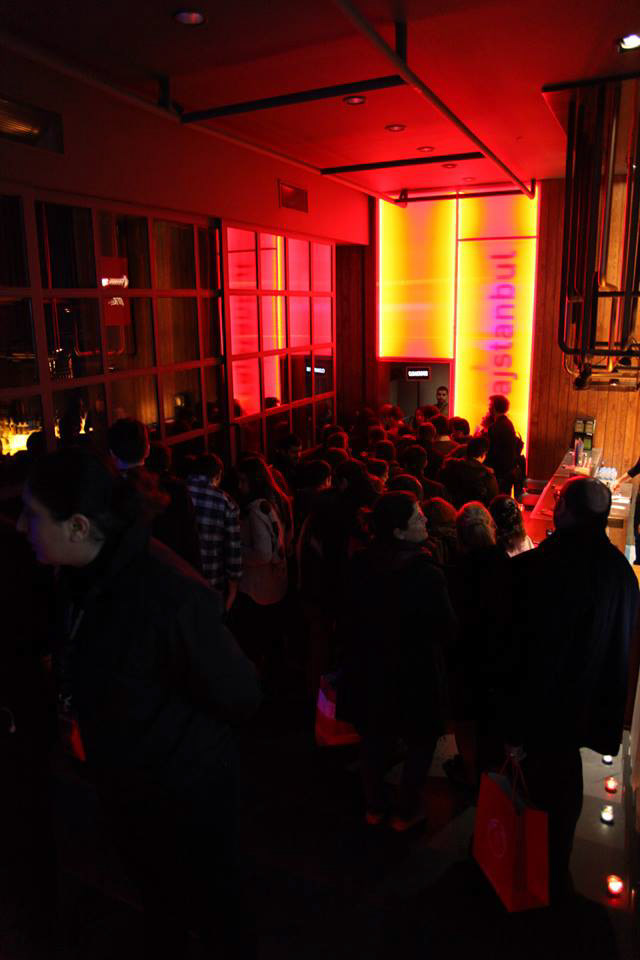
A Neutral Space for Performative Arts
garajistanbul is a space transformation project for performative arts where the “objet trouvé” being a former car park and the “objet transformé” being a platform for all performative arts. The Space consists of three zones: The entrance of the Garage which is the continuation of the Street, the Foyer which is designed as a transitive zone and the Black Box which in every way is the Neutral Space which can easily be adapted to whatever activity is taking place between its planes.
The 600 sqm large surface of the “garage” is covered with industrial grade polished concrete on to which all kinds of platforms, special surfaces and coverings can be easily applied. The ceiling consists the technical backbone of the entire structure. A steel grid of 1x1m spans the entire space including the foyer providing a base for all the technical requirements such as cables, lighting, sound, special equipment etc. On top of the ceiling grid and beneath the dark painted wall coverings lies an extensive set of sound deadeners which provide the acoustic comfort of the garage.
Along with the freestanding seating system and all the mobile platforms, garajistanbul provides a capacity of 10 to 600 spectators according to the performance.
